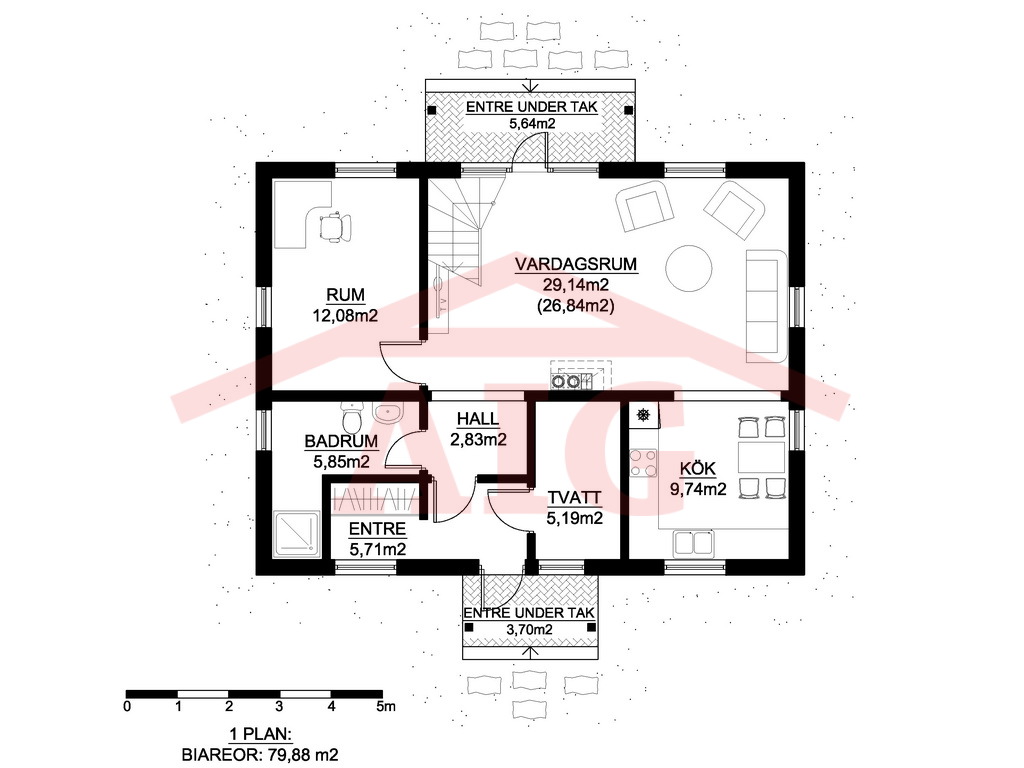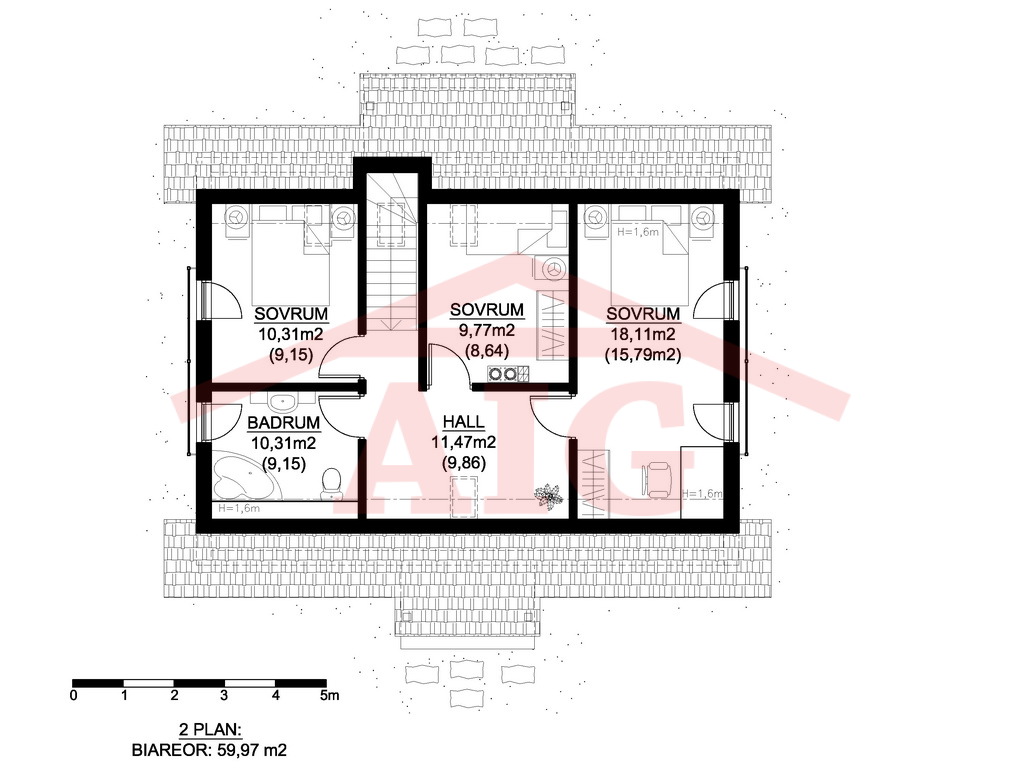Iekšējā platība: 130,0 m²
Guļaistabu skaits: 5
Llly is a practical 1.5 storey house for practical people. This is a medium-sized house for a 3-4 people family. Residential area of 130.51 sq. m. includes living room, work room, a bathroom on the first floor and also three bedrooms, a hall and a comfortable bathroom in the floor attic.
From bright living room you can overlooking the garden, create a pleasant and airy atmosphere on this spacious 29.14 sq. m. room. From the living room stairs you can climb to attic floor hall, from which the doors leads to all attic rooms. Attic hall with a skylight windows is suitable for yor recreation or family library.
Like all of our homes, Lilly is suitable for reprogramming, as well hause can be constructed like mirror. The house from the factory is equipped with high quality different levels of security for windows and exterior doors, roofing of your choise, different color concrete tiles, as well as rainwater drain systems. We can offer various types of home exterior trim: different colors and profiles finishing boards, plaster, etc.
House is particularl suitable for families, whose priority is the family warmth, love and conveniences.It is simply positioned to compact piece of land, and is suitable both- city and rural areas.
|
 |





