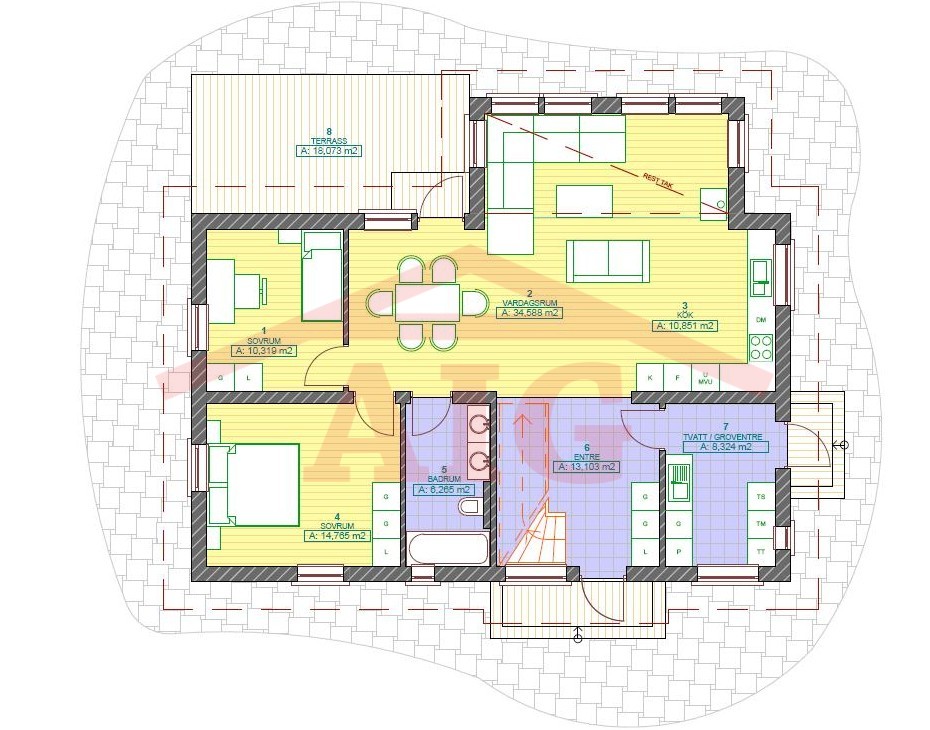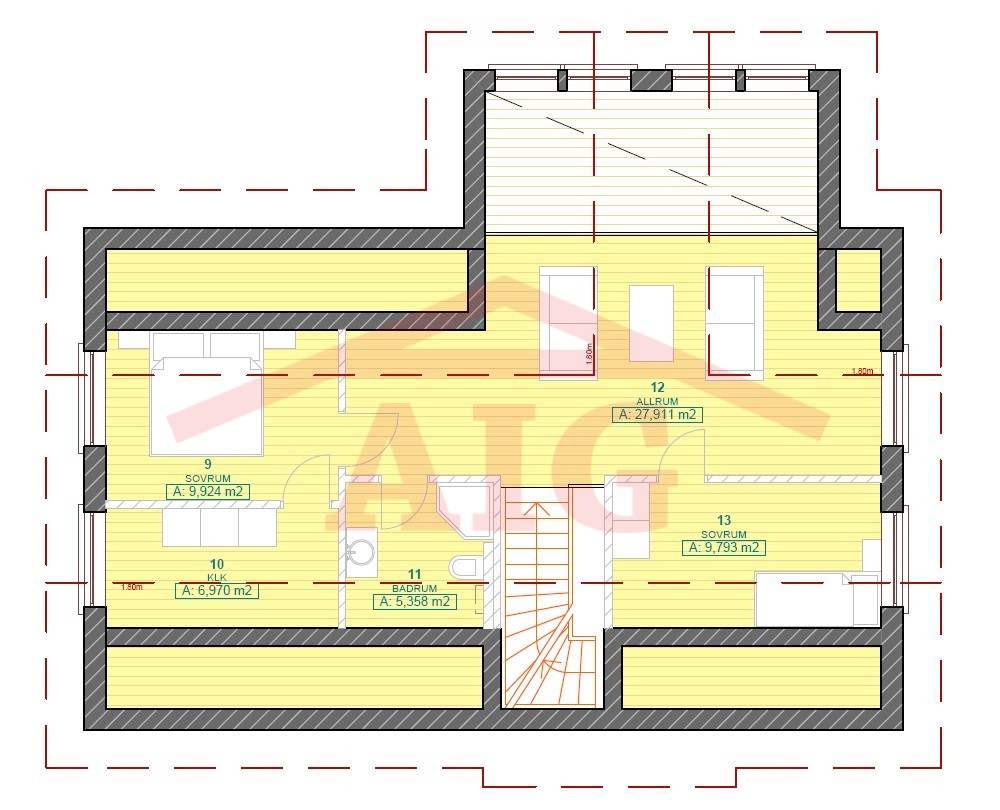|
Grīdas platība: 156,17 m²
Guļamistabu skaits: 4
"Elsa Hus' 156.17 is architecturally beautiful and well-considered1 ½ storey house, which boasts a large living room with large windows at the top to inclined ceiling. From the living room you will comfortably get the wide garden terrace. In the "Elsa Hus" you will feel comfortable in any season. The house is planned so that the first floor can be quickly and easily livable, and be able to install attic floor wall after some time.
Kitchen and dining area has large windows. Dining table in the window from which can see garden terrace. Sunny living room with fireplace is the central sector of the house, from which all other first floor space within easy reach. "Elsa HUS" inspire and make people happy.
"Elsa Hus' from the factory is supplied in panels or already finished modules. The house is equipped with high quality and different levels of security for windows and doors, roofing sheet with different colors of the likelihood of your choice. Attuned to the surrounding landscape trim boards with different coloration to the facade of your house will make a pleasant and interesting. Houses can be rescheduled according to your wishes, it can be easily constructed mirror wiew.
For more information, see the home plans and views.
'Elsa Hus' also is feasible module type, which will be shipped from the factory to an object with a high degree of equipment. Ready-made modules for the assembly of this building will provide a day and they have already built all engineering communications, if appropriate, the furniture and equipment - according to your wishes. Such a modular home you can inhabit in the second day after the assembly.
|
 |



