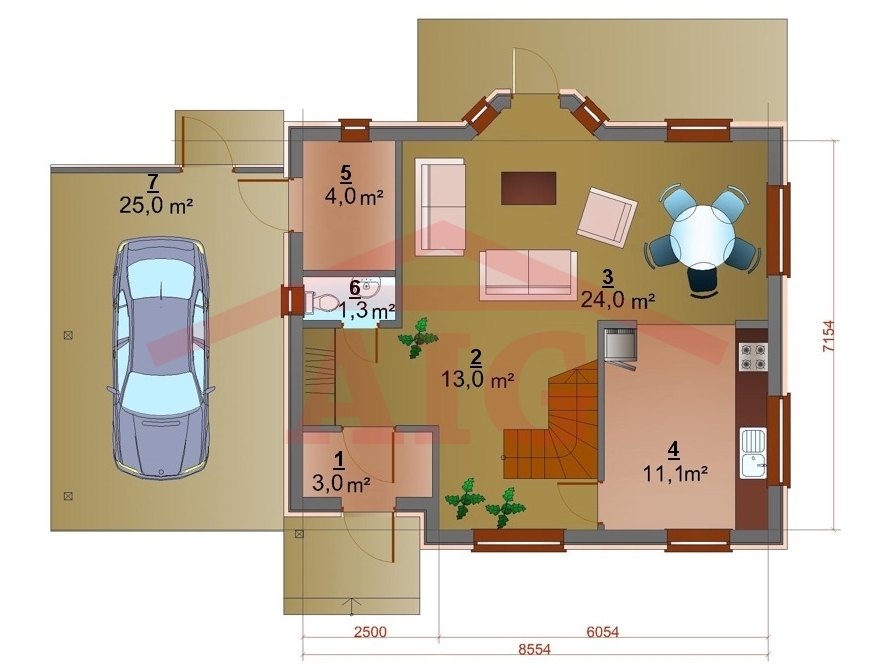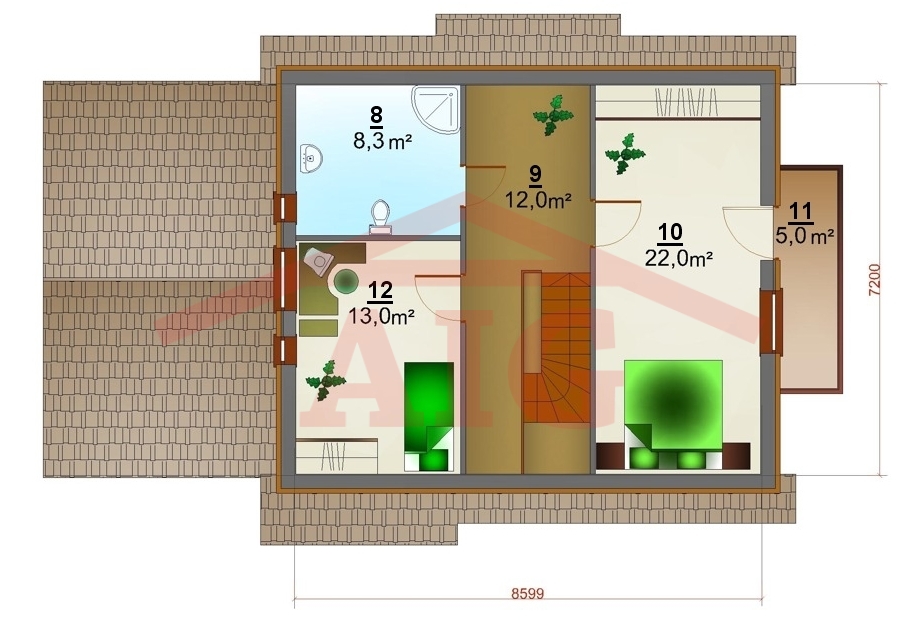Gerda 141,7 m²
Plans |
||||||
 |
Ground floor area schedule | |||||
| Nr. | Name |
Area, m² |
||||
| 1 | Lobby | 3,0 | ||||
| 2 | Hall | 13,0 | ||||
| 3 | Living room | 24,0 | ||||
| 4 | Kitchen | 11,1 | ||||
| 5 | Utility room | 4,0 | ||||
| 6 | WC | 1,3 | ||||
| 7 | Carport | 25,0 | ||||
| Total: | 81,4 | |||||
 |
1st floor area schedule | |||||
| Nr. | Name |
Area, m² |
||||
| 8 | Bathroom | 8,3 | ||||
| 9 | Hall | 12,0 | ||||
| 10 | Bedroom | 22,0 | ||||
| 11 | Balcony | 5,0 | ||||
| 12 | Bedroom | 13,0 | ||||
| Total: | 60,3 | |||||



