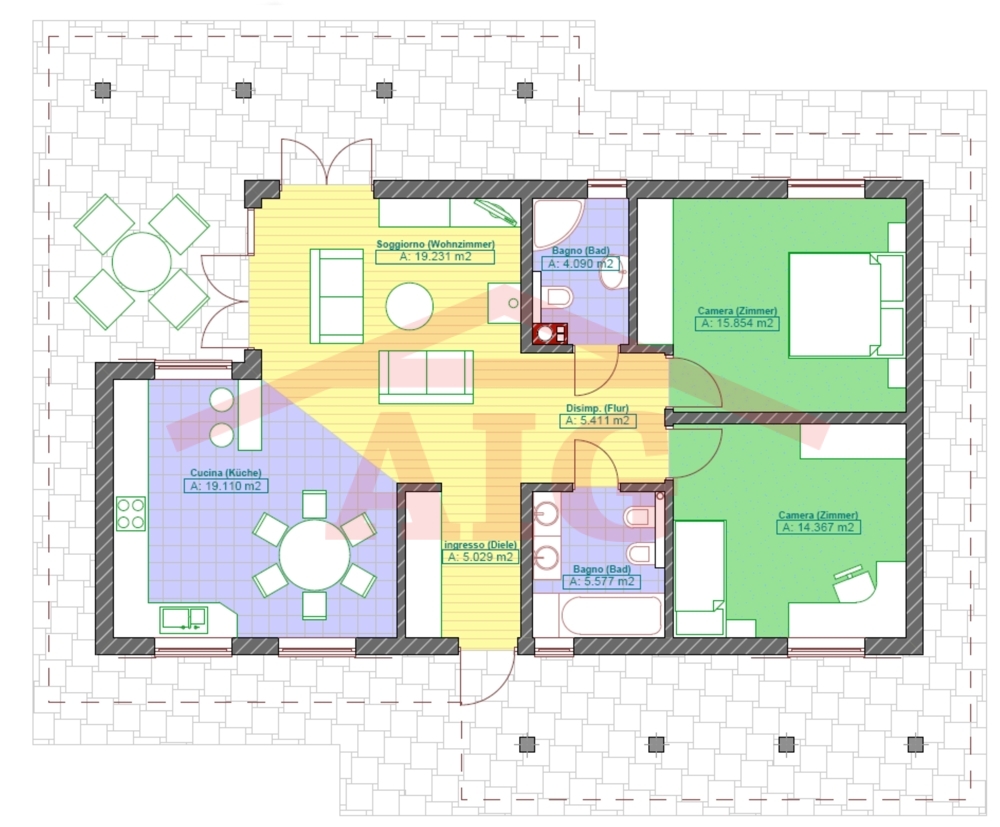Casa Girasole (88,6 m²)
Building Design
|
Indoor area: 88,6 m² Storeys: 1
Building height: 5.3 (from ground level) Foundation: Strip / Slab Bearing walls: Prefabricated wood panels Roof construction: Timber trusses, rafters
Number of bathrooms: 2 pcs. "Casa Girasole" is a well designed compact one-story house, which is characterized by a wide and bright rooms. The house can be used as a small cottage for small families, or as a holiday cottage for weekends. "Mini" has a spacious living room, combined with a kitchen and exit to the outdoor terrace. This is a very practical house for 2-3 people in a family, with two bedrooms, large bathroom and large terrace. Terrace with solar sail allows see you nice holiday moments and aoffers nice outdoor feelings. This house you will not seem small, it is a balanced and comfortable, it's all at your fingertips. The house from the factory is equipped with high quality different levels of security for windows and exterior doors, roofing of your choise, different color concrete tiles, as well as rainwater drain systems. We can offer a various types of home exterior trim: different colors and profiles finishing boards, plaster, etc. It easily be reprogrammed and constructed as mirror wiew. For more information, see the home plans and views. |
 |



